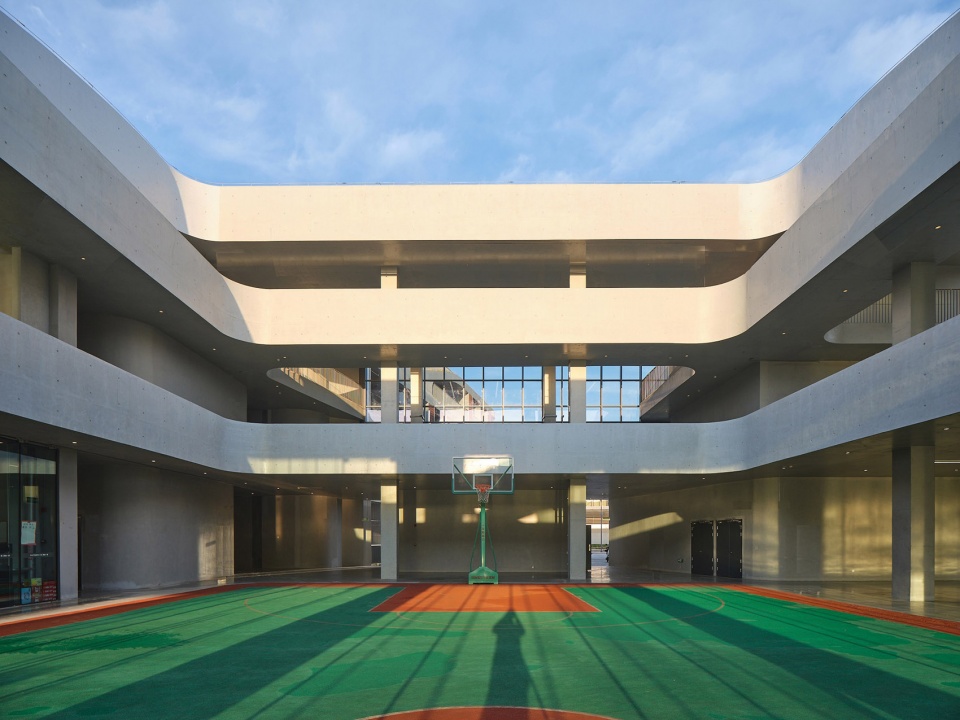
▼运动小院夜景,Sports courtyard of the activity center at night © 章鱼见筑
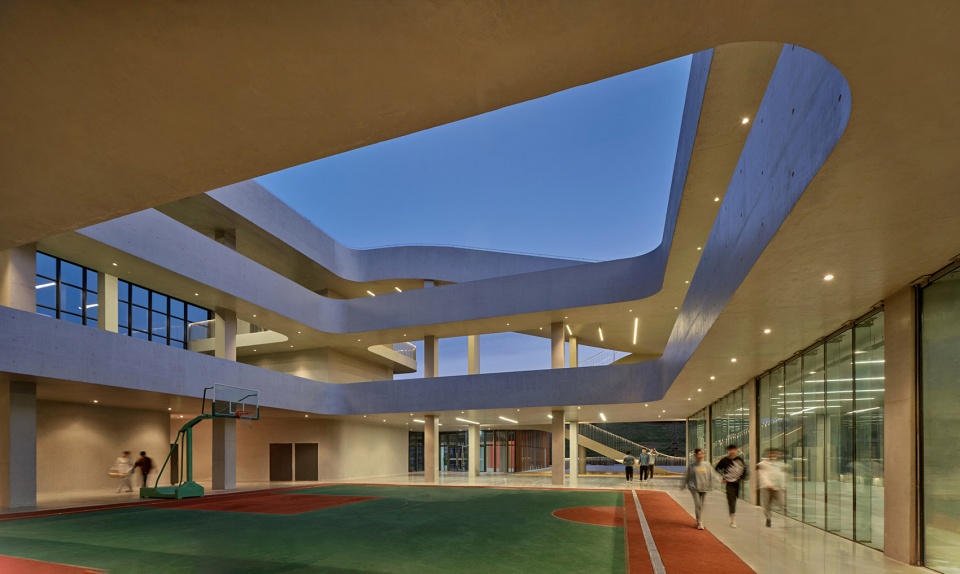
▼缝之院,A seam courtyard of the study room © 章鱼见筑

03. 全建筑漫游
Architectural promenade
建筑师将路径一分为二,产生了“内径”与“外径”,二者共同配合编织了一个立体网络。内径提供便捷高效的交通流线,外径则与具体的功能结合,从门厅开始,串联起各体块,并在层层跌落的屋面上与宿舍的内径连接,完成循环闭合。从任何一个体块都可走上这个循环,都能随路径漫游到建筑各处。
红色的环形塑胶跑道是外径的核心,由活动中心出发延伸到北区宿舍,并配合粗粝的黄色丙烯酸,从素雅的清水混凝土中凸显出来,伴随着两旁的绿化,形成了最具活力的顶层屋面。
The architect divides the path into the internal and the external, which weaves a three-dimensional network. The internal path provides a convenient and efficient traffic flow, while the external path combines specific functions. It starts from the entrance hall and is connected with the internal path of the dormitory on the falling roof to complete the cycle. People can walk on this cycle from any box, and roam around the building along the path.
The red circular plastic runway is the core of the external path, extending from the activity center to the dormitories. It combines with the rough yellow acrylic, which stands out from the fair-faced concrete. With that greenery on both sides, it forms the most dynamic roof.
▼漫游路径,Promenade path © 章鱼见筑
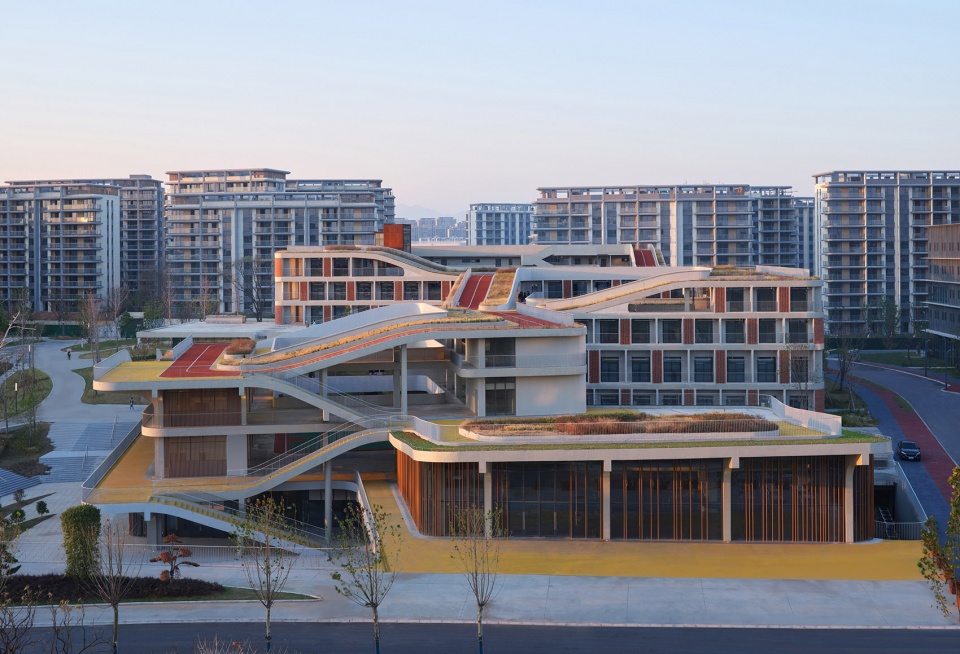
▼南区之字形楼梯,Zigzag Stairs in south © 马元

结语
Epilogue
在设计过程中,建筑师一直在试图努力回应人们对于场地、生活、未来的期待。站在生活中心的屋面上,目视着远方低矮的群山和动人的夕阳,青年时期的高校住宿体验不断在脑海中涌现,那些曾因为炎热而不得不“席睡”屋顶的夏夜,漫天的星空如今开始在连续的屋面上流动起来。
During the design process, the architect has been trying to satisfy the expectation of the site, the life, and the future. Standing on the roof and viewing the surrounding mountains and beautiful sunset, the experience of living on campus is appearing constantly in the mind. All the nights sleeping on the roof due to the heat and the starry sky from those nights now are flowing on this roof.
▼光影流动的屋面,Roof with flowing light © 尹明
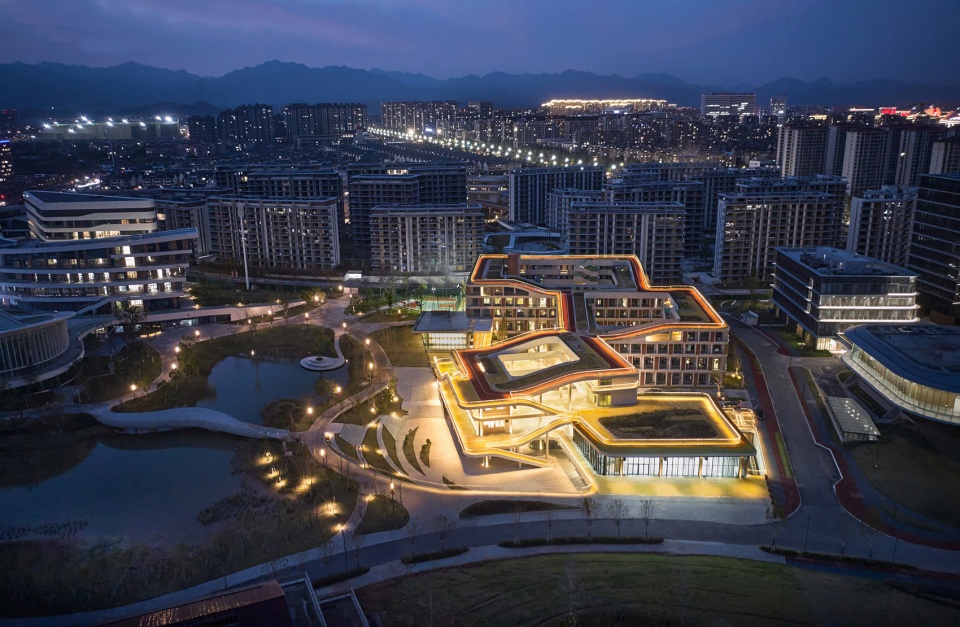
▼区位图,Location © 四时方院
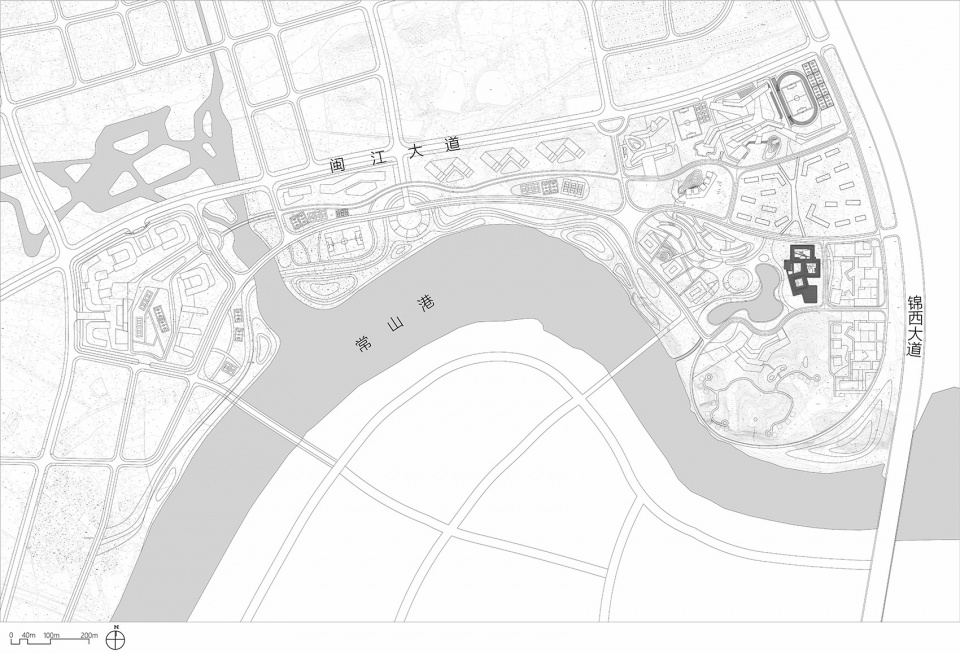
▼负一层平面图,Underground floor plan © 四时方院
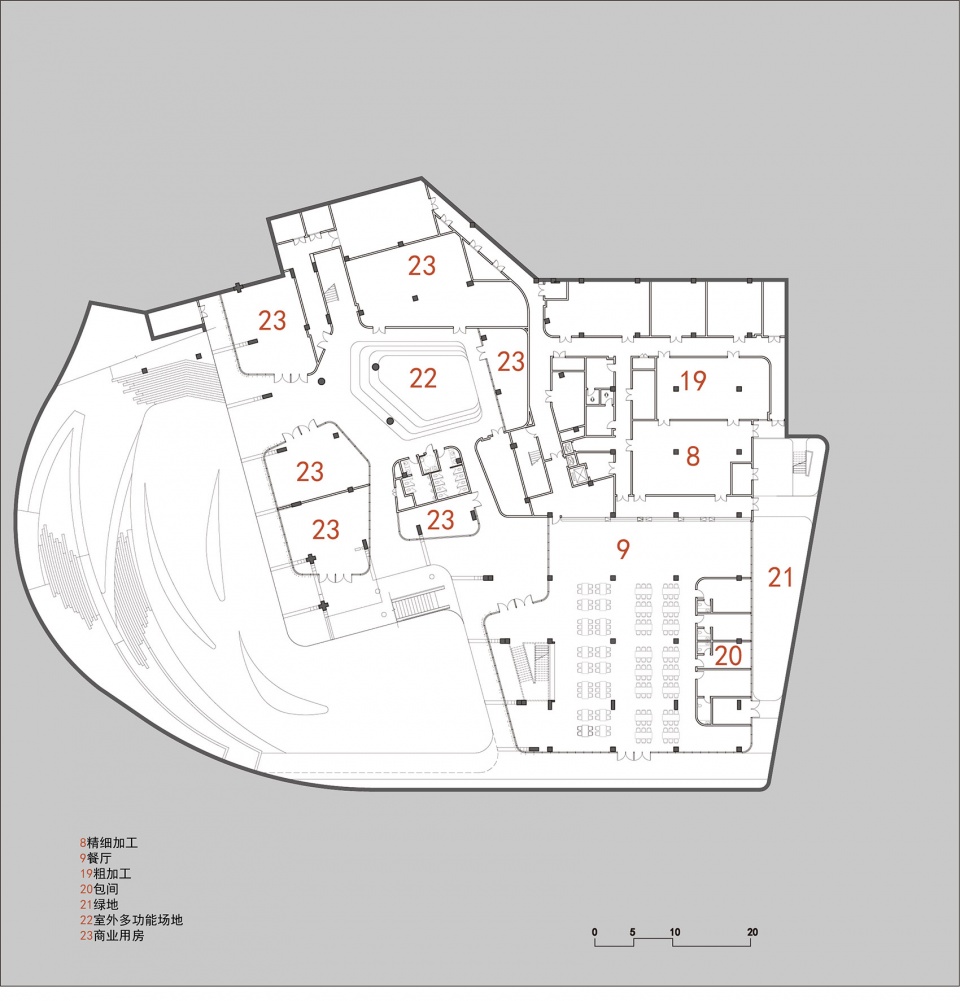
▼一层平面图,First floor plan © 四时方院
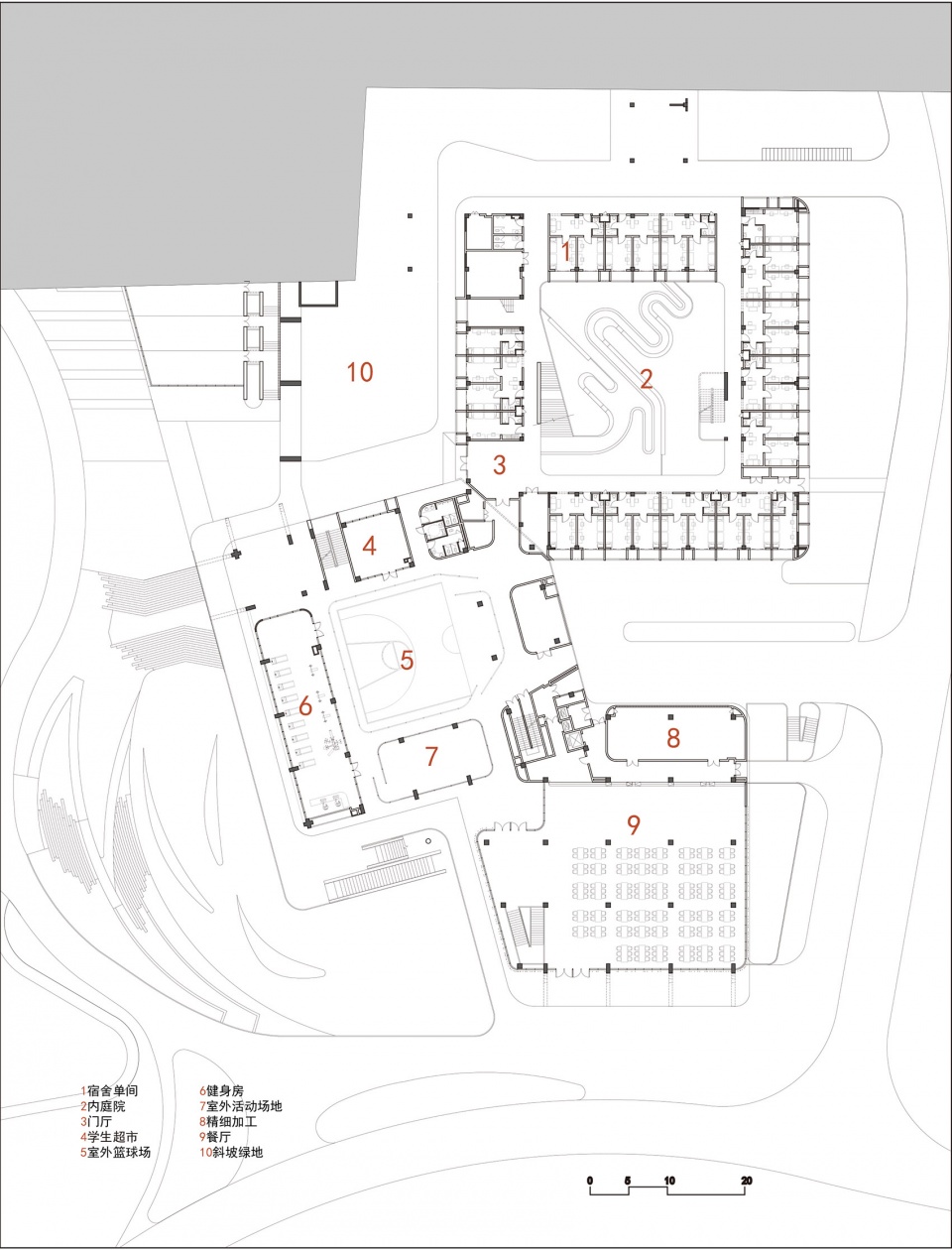
▼二层平面图,Second floor plan © 四时方院
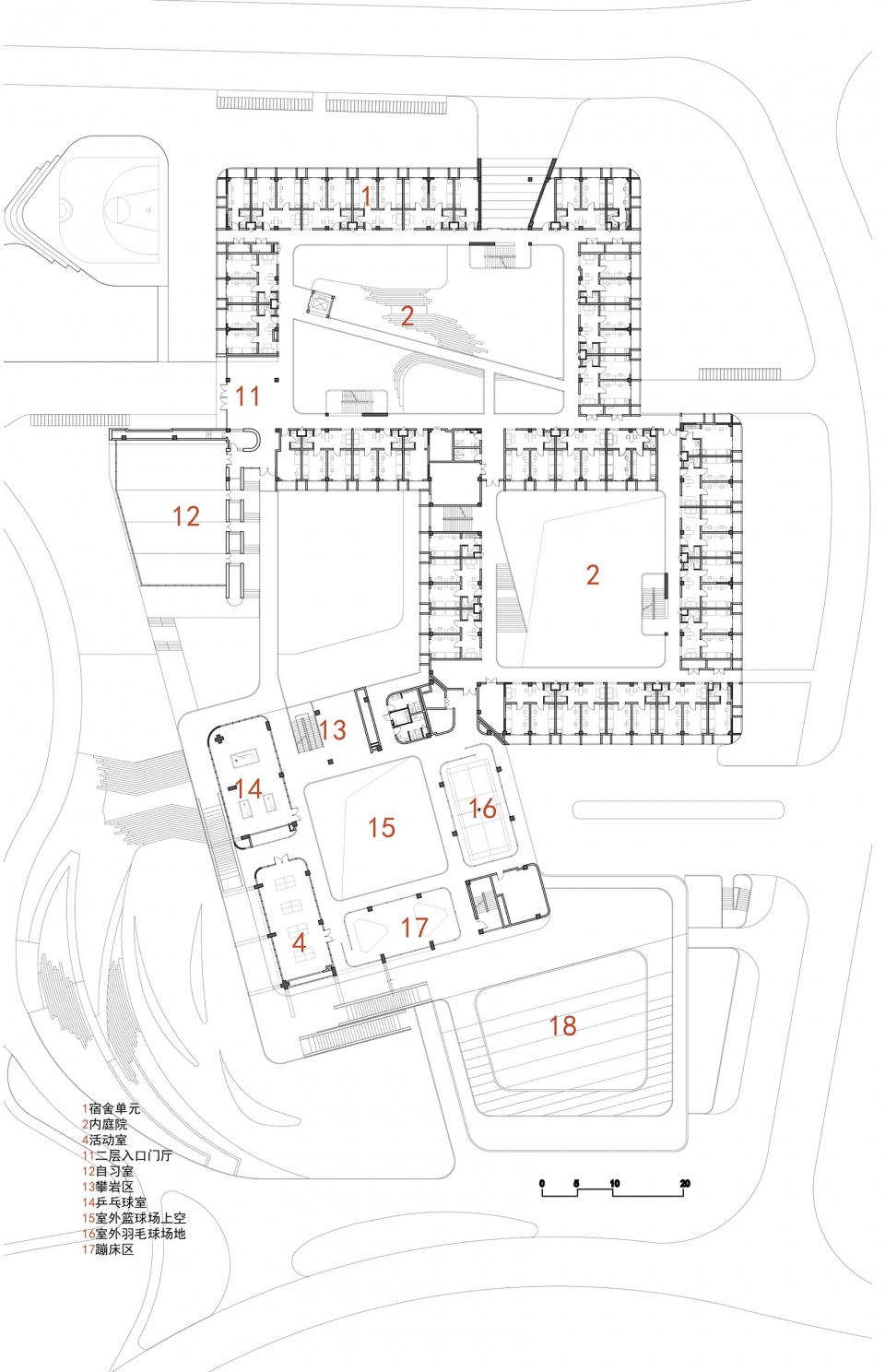
▼剖面图,Section © 四时方院
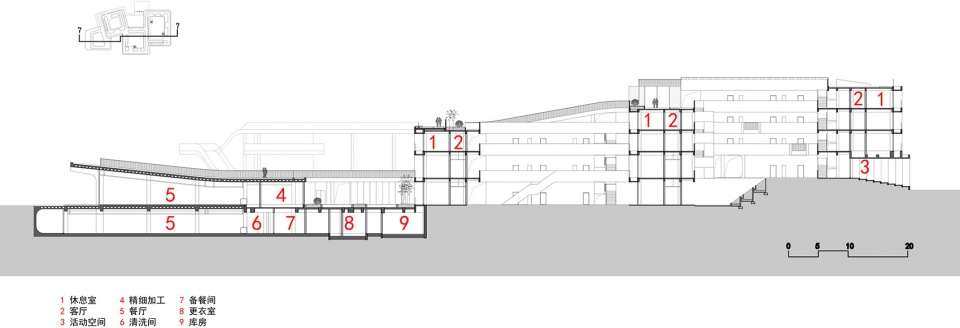
▼墙身大样图,Details © 四时方院
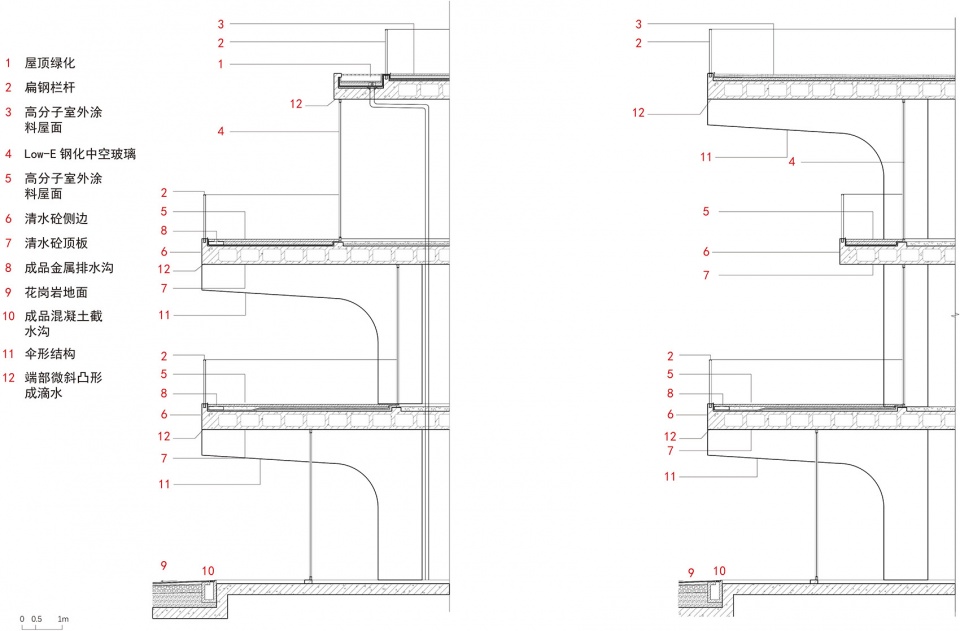
项目名称:电子科大长三角研究院(衢州)•生活中心
设计方:同济大学建筑设计研究院(集团)有限公司|四时方院
公司网站:http://www.tjad.cn/
联系邮箱:406667704@qq.com
项目设计 & 完成年份:2020年 & 2022年
主创及设计团队:
项目总负责人:江立敏、连津
建筑及室内设计团队:张佳、桂耀国、李泽敏、王艳
结构团队:胡广良、沈葵、张硕、杨付权
给排水团队:李丽萍、任军、张宝娣、唐玉艳、袁方
电气团队:宋海军、张英、顾玉辉、罗颜、蔡猛龙
暖通团队:秦卓欢、钱必华、吴虎彪、禹小明
景观设计:何强、肖鸿、连乐桐、张杰、黄郑涛、周耀辉、詹丽文
泛光照明:杨秀、徐霞青
绿建团队:徐晓燕、薛芳慧、朱翠雯、鞠辰、吴过、唐澄宇、张现、李鹏飞
幕墙设计:兰礼军、何谦
项目地址:浙江省衢州市
建筑面积:19488平方米
摄影版权:章鱼见筑、马元、尹明、四时方院
客户:衢州市衢通发展集团有限公司