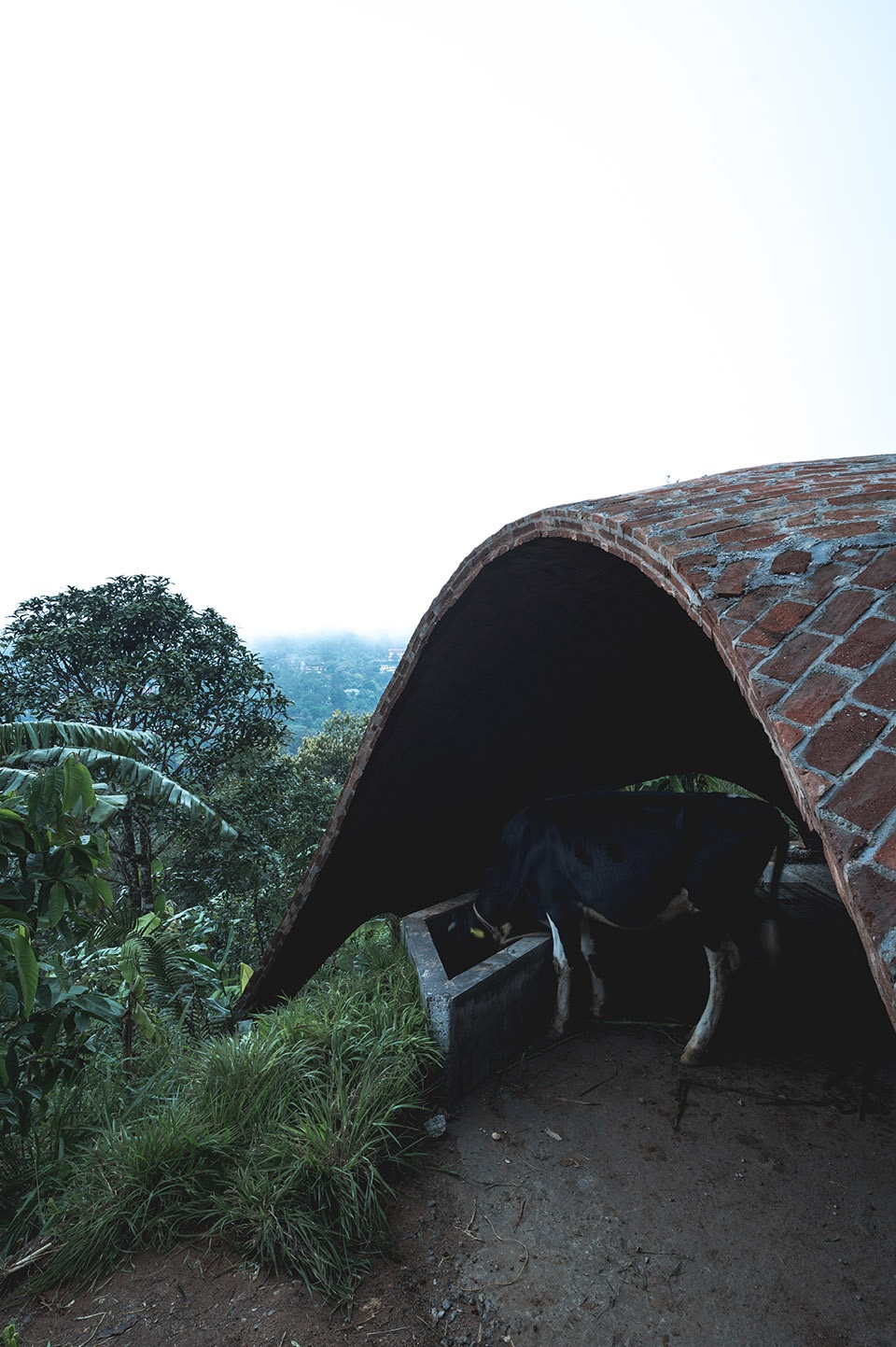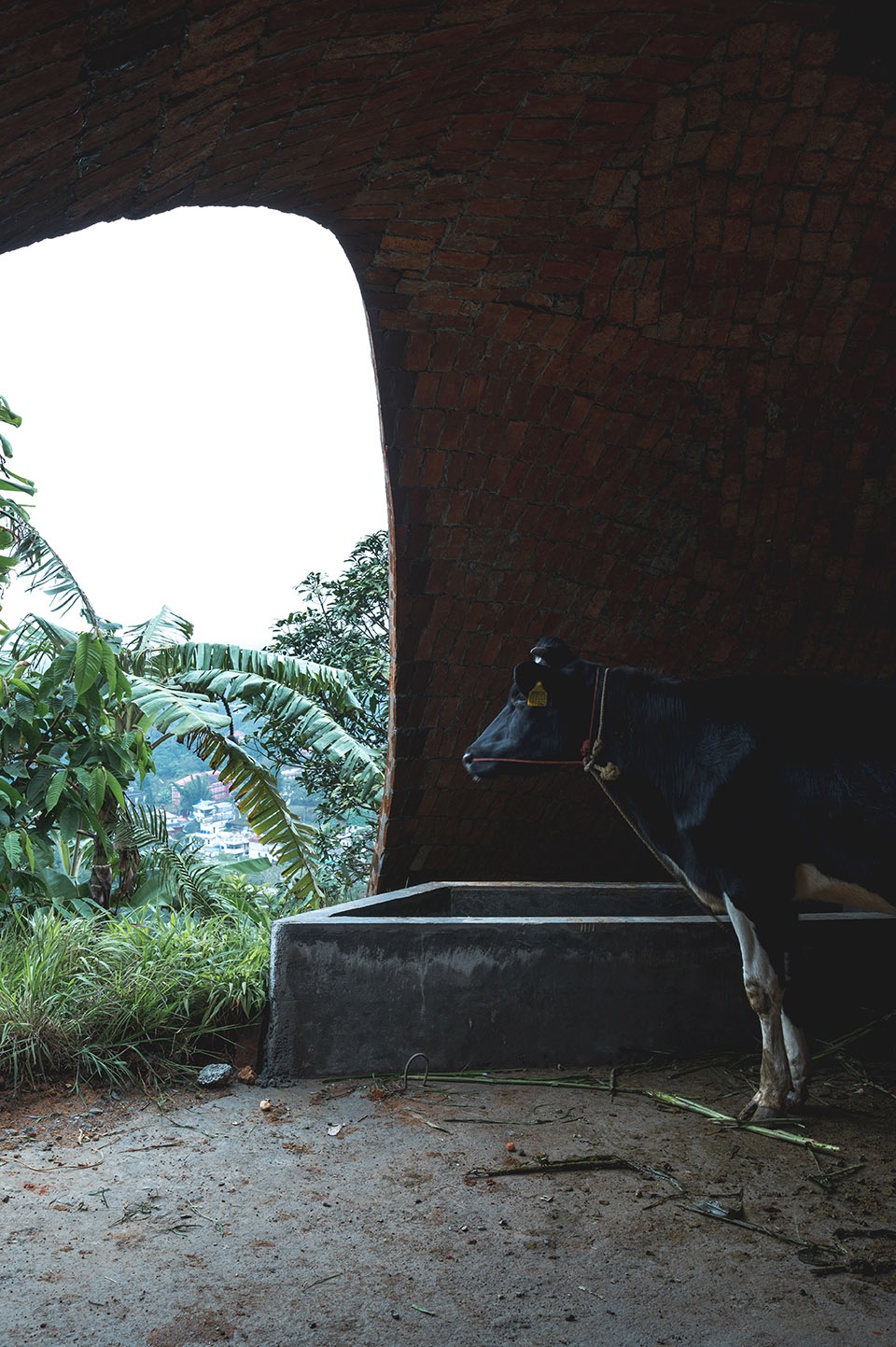e is about 1m to 4 m which continues down to a deep valley. The natural landscape adds beauty to the site which has lots of banana trees and few other kinds around. The climate of the site is mostly misty and it rains 9 months a year continuously. Also a small drain runs through the site which helps in directing the natural flow of rain water down.
▼项目概览,overview of the project © Althaf AR
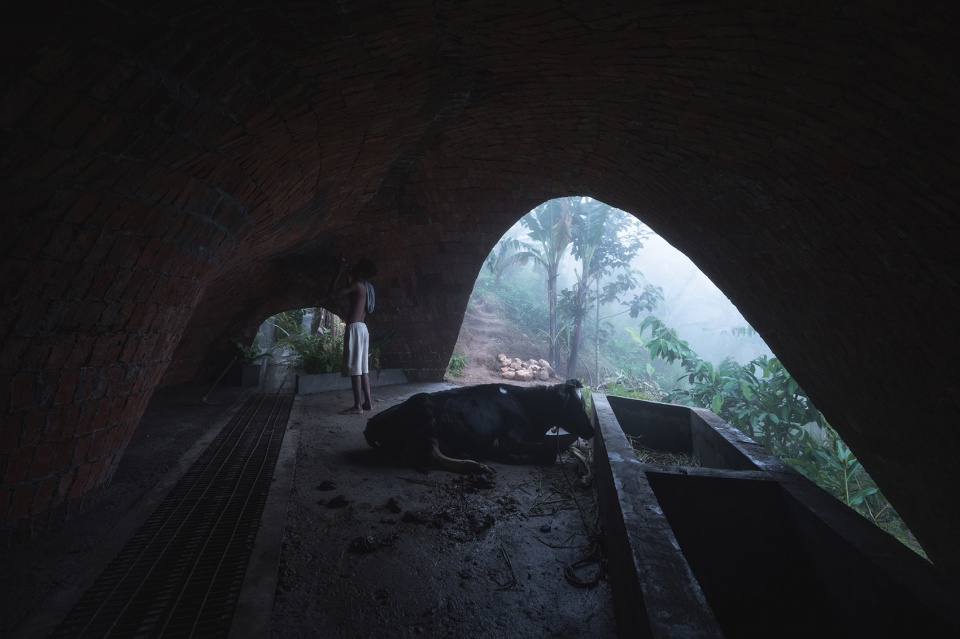
项目的设计旨在验证建筑空间为人们带来的感官刺激,进而帮助建筑师更好地理解空间的本质。这种实验性的设计思路受建筑师的导师Ar.Vinu Daniel启发。这座带有实验性质的建筑结构是一座采用了传统铃鼓拱顶(timbrel vaulting)技术搭建而成的牛棚。建筑师承袭了其导师对于铃鼓拱顶(timbrel vaulting)结构的研究,该结构由悬链线拱顶结构发展而来,这位导师可谓是印度Timbrel拱顶之父,并在搭建落地的过程中一直担任本项目的指导。
Experimenting architecture gives us thrill and helps in learning better. This experimental quality is inspired from my architectural mentor, Ar.Vinu Daniel. This structure is the experimental Timbrel vaulting structure done for the cowshed at a contour site. The Timbrel Vault technique has been followed as per my mentor, Ar.Senthil Kumar Doss’s Catenary based vault structures who is the Indian Father of the Timbrel Vault, where he guided throughout the project execution.
▼项目与周边环境,the project and surrounding environment © Althaf AR
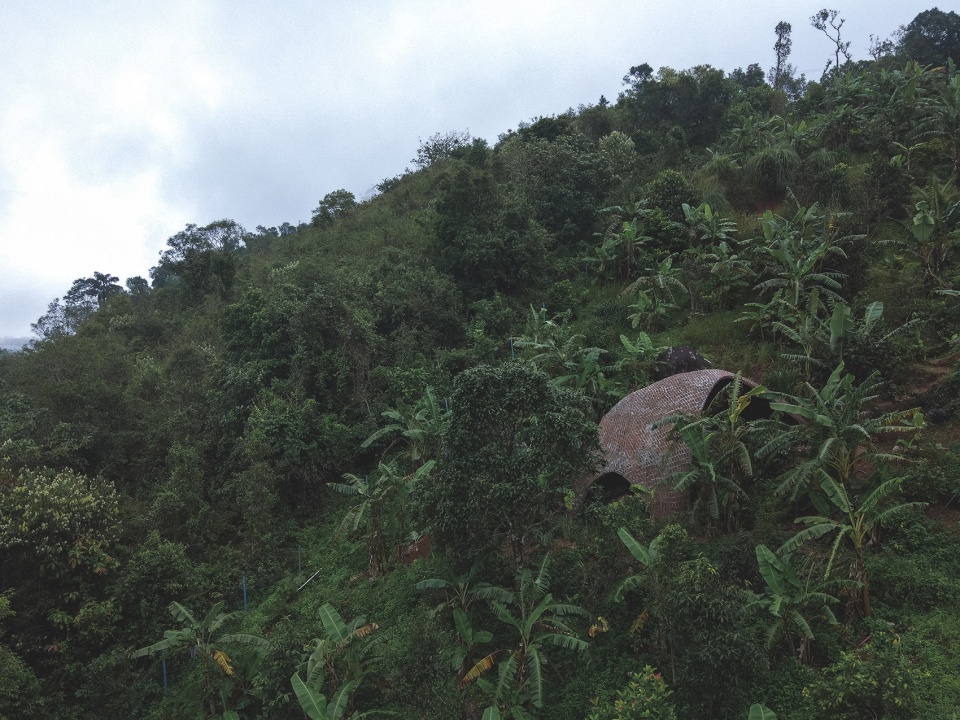
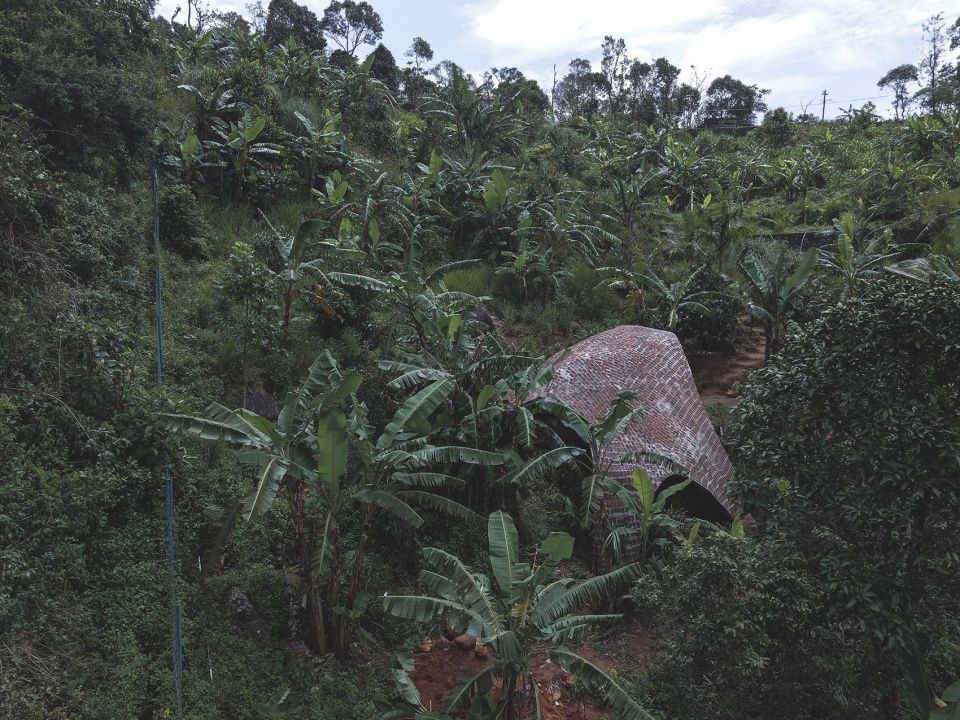
▼顶视图,top view © Althaf AR
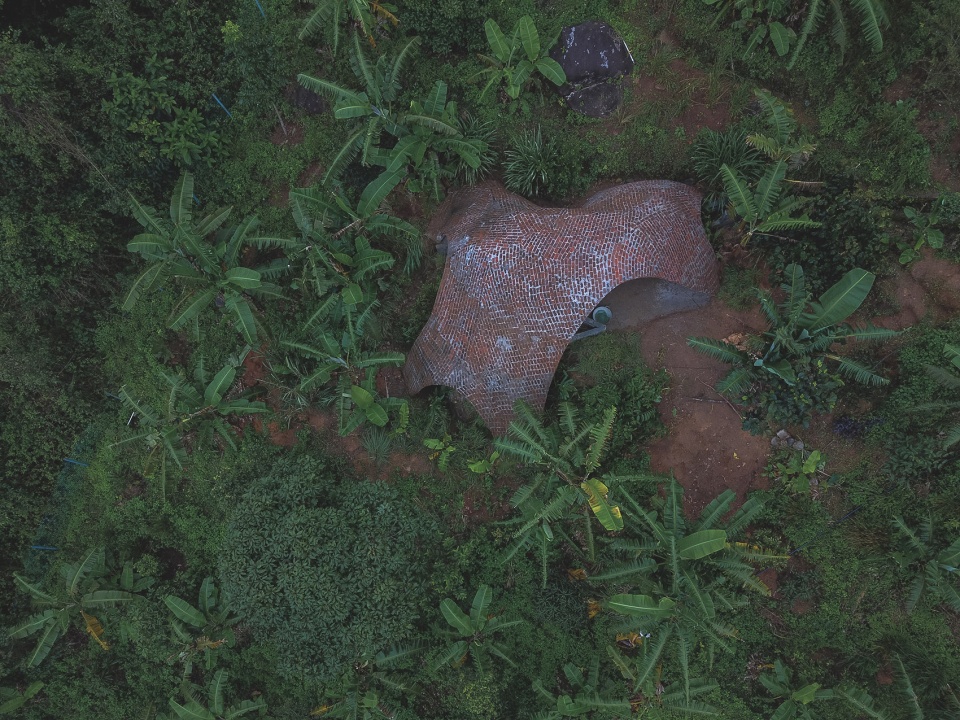
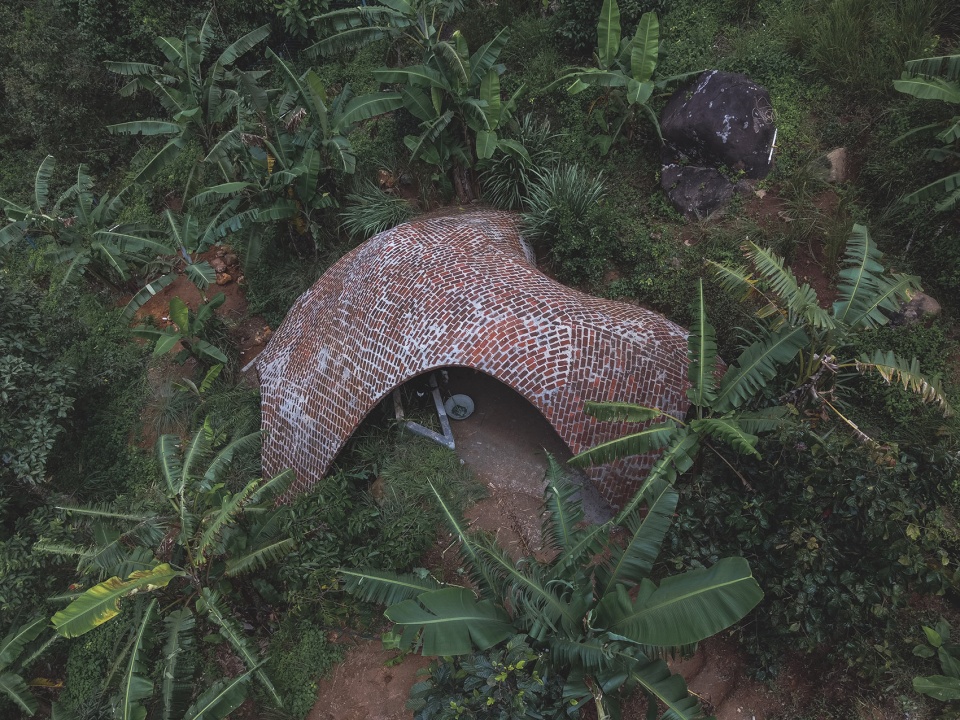
牛棚拱顶的设计,旨在通过使用当地材料,降低项目的经济成本,并且在不使用钢铁或混凝土的情况下为建筑赋予有机且可持续的建筑形式。在施工过程中,本项目采用了当地回收的木棒、木麻黄和竹子作为支撑结构。在场地平面上,拱顶的四个锚点分别位于地坪0米、0.70米和2.1米的不同高度上。
The idea of proposing a vault for a cowshed is to make it economically low cost by using locally available materials and sustainable on its own way without using steel or concrete. Recycled rods, casuarinas and bamboo has been used for the supports during construction. Locating the flat land in the site, four anchor points for the vault has been located at different levels of 0m, 0.70m and 2.1m.
▼有机流动的拱顶形式,organic flow vault form © Althaf AR
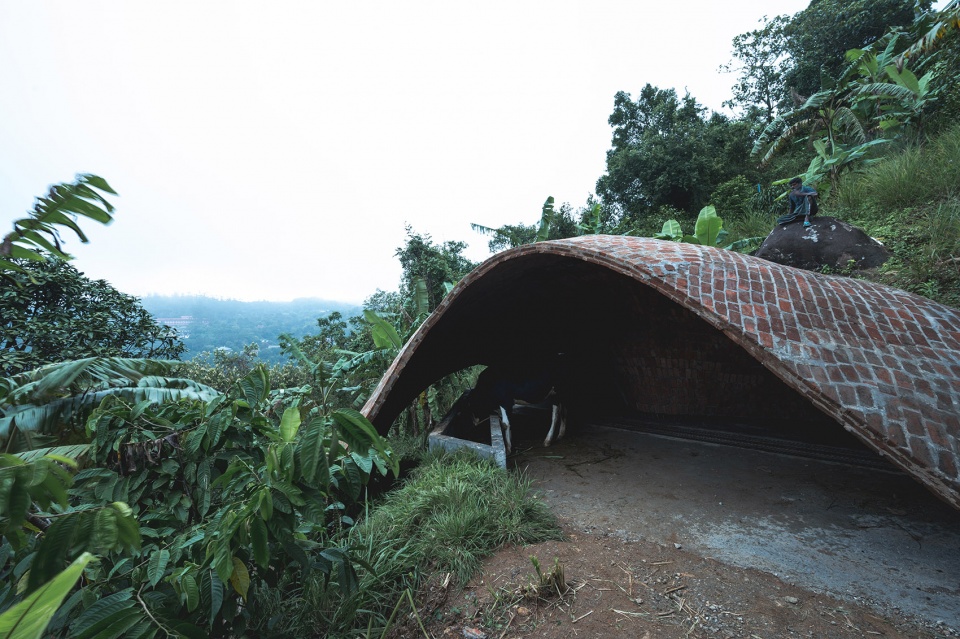
处于四个不同高度的悬链线拱门在拱顶内创造出独特的空间体验。拱顶的外侧则覆盖了三层25毫米厚的“Sithu kal”(小砖),这种材料来源于场地附近半径约40公里内的工坊。悬链线拱的最大跨度为6.6米,拱顶的最大高度为3米。该拱顶是完全压缩结构,基础根据结构的力传递而设计,进而保证了极其稳定的结构形式。
Four different catenary arches at varying heights creates an eternal experience inside the vault. Three layers of 25mm thick ”Sithu kal” (small bricks) has been used, which is locally available near site around 40kms radius. The maximum span of the catenary arch is 6.6m and the maximum height of the vault is 3m. This vault the fully compression structure where the footing has been designed according to the transfer of forces from the structure making it stable.
▼建筑与环境融为一体,the shed is integrated into the environment © Althaf AR
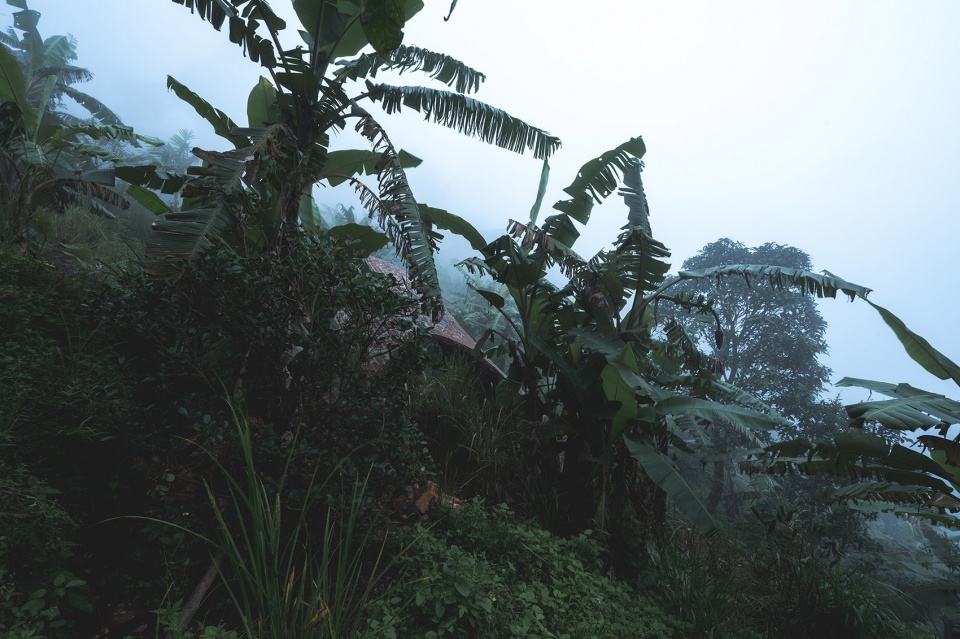
▼拱顶外侧覆盖着“Sithu kal”小砖,three layers of 25mm thick ”Sithu kal” (small bricks) has been used © Althaf AR
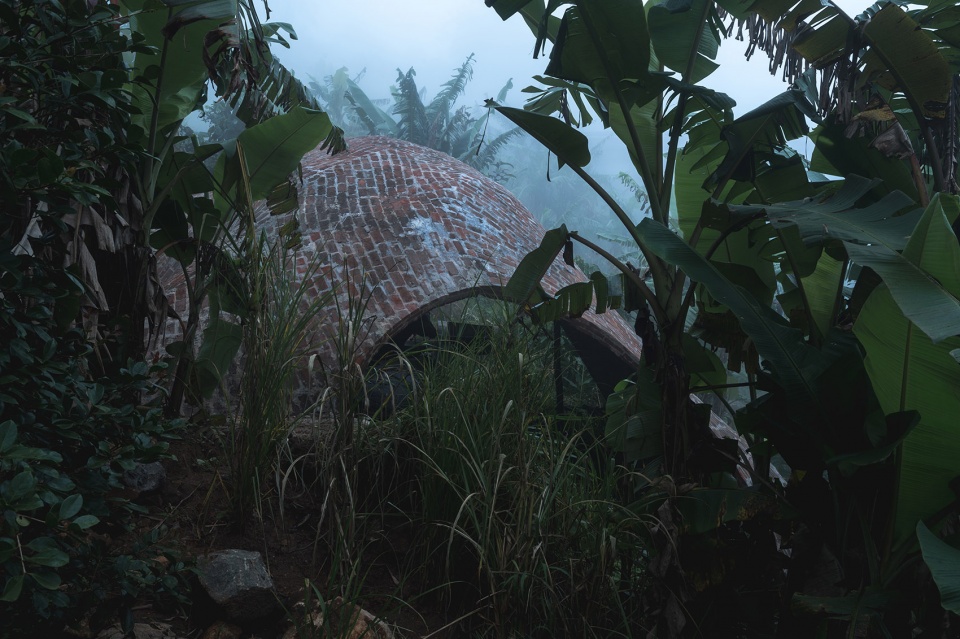
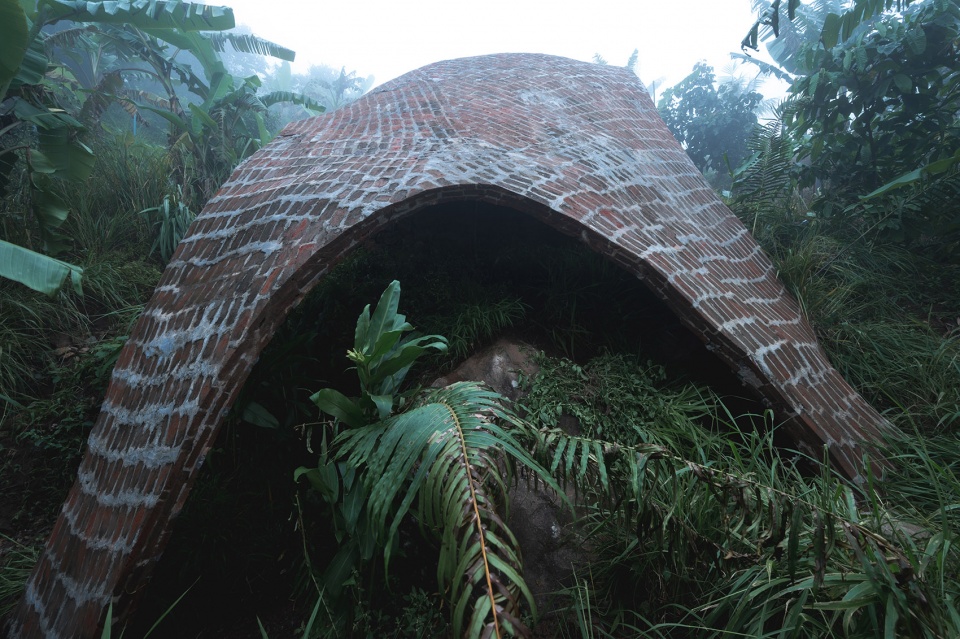
▼牛棚近景,closer view of the shed © Althaf AR
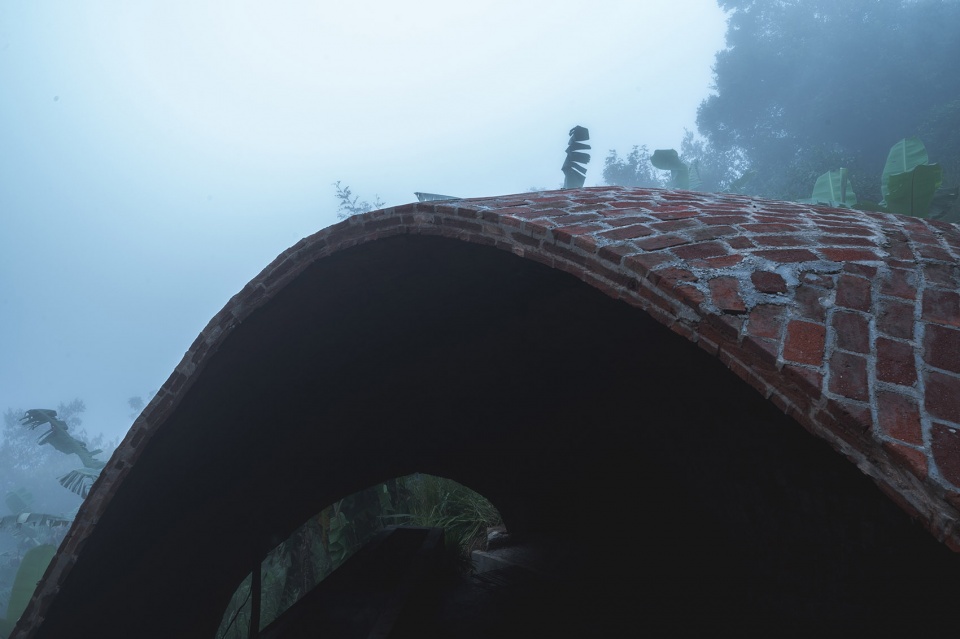
结构的形状遵循自然地貌,与场地上的自然景观和树木融为一体,使建筑消隐于环境之中。场地中的所有自然元素基本都被保留了下来,牛棚的结构根据斜坡和周围环境建造而成。同时,设计也考虑到了当地气候中的强风和降雨,结构上的开口设计有助于引导雨水流向深谷。
The shape of the structure follows the natural landform leaving the natural landscape and trees undisturbed where it camouflages with them. None of the natural landform has been removed and the structure has been built accordingly considering the slope and surroundings. Also considering the heavy wind flow and rainfall at site, openings in the structure has been designed which helps in directing the rain water flow towards the deep valley.
▼牛棚内部,interior of the shed © Althaf AR
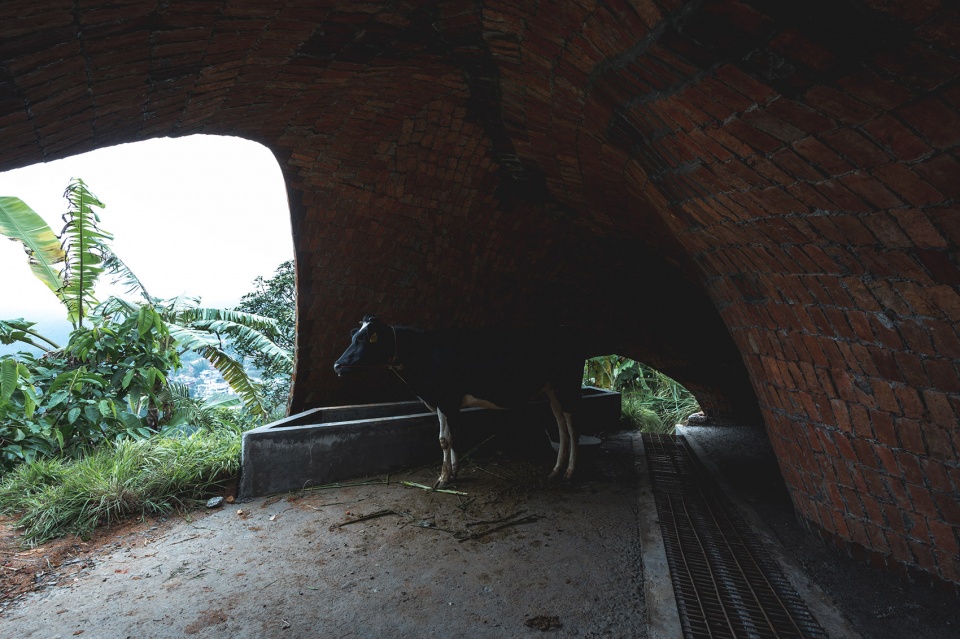
▼场地内的高差,the height difference in the field © Althaf AR
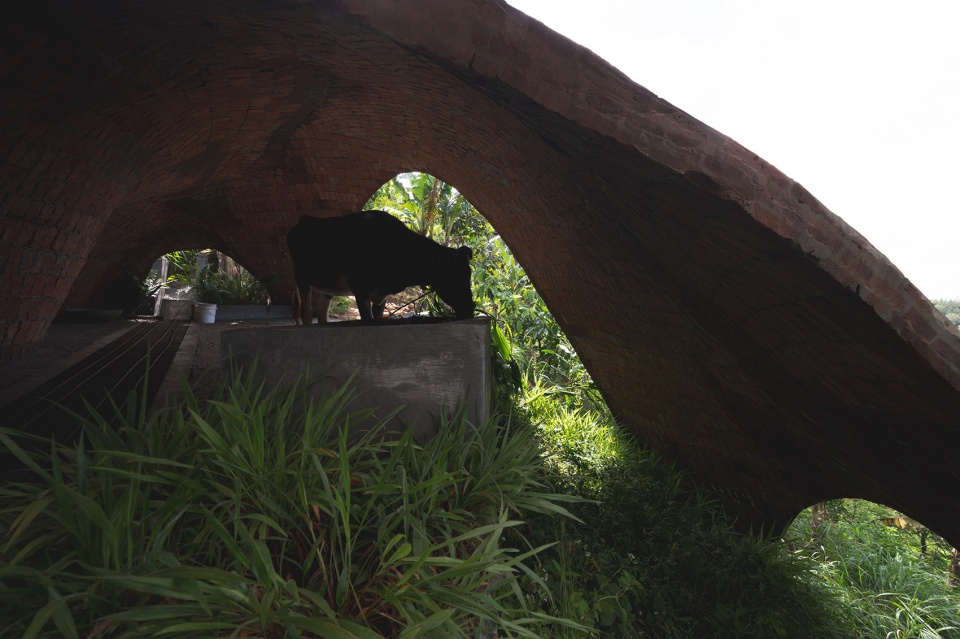
牛棚结构的塑造来源于grasshopper中的kangaroo网格模型,考虑到场地表面与其承受的结构载荷,保证了拱顶表面的最大弹性,使其成为稳定的压缩结构。现有的排水管道穿过牛棚下方,构成了场地废水处理系统的一部分。项目的总工期为3个月,搭建过程克服了密集的降雨与深陷的洼地地行,最终成功按时落成。
The structure has been derived from the Kangaroo physics engine, considering the site surface and applying loads giving us the maximum elasticity of the surface making it a stable compression structure. The existing drain has been allowed to run through the structure which has been used as waste water disposal. Total duration of the construction periods is 3 months despite all the challenges during the heavy rainy days with the deep contour.
▼夜景,night views © Althaf AR
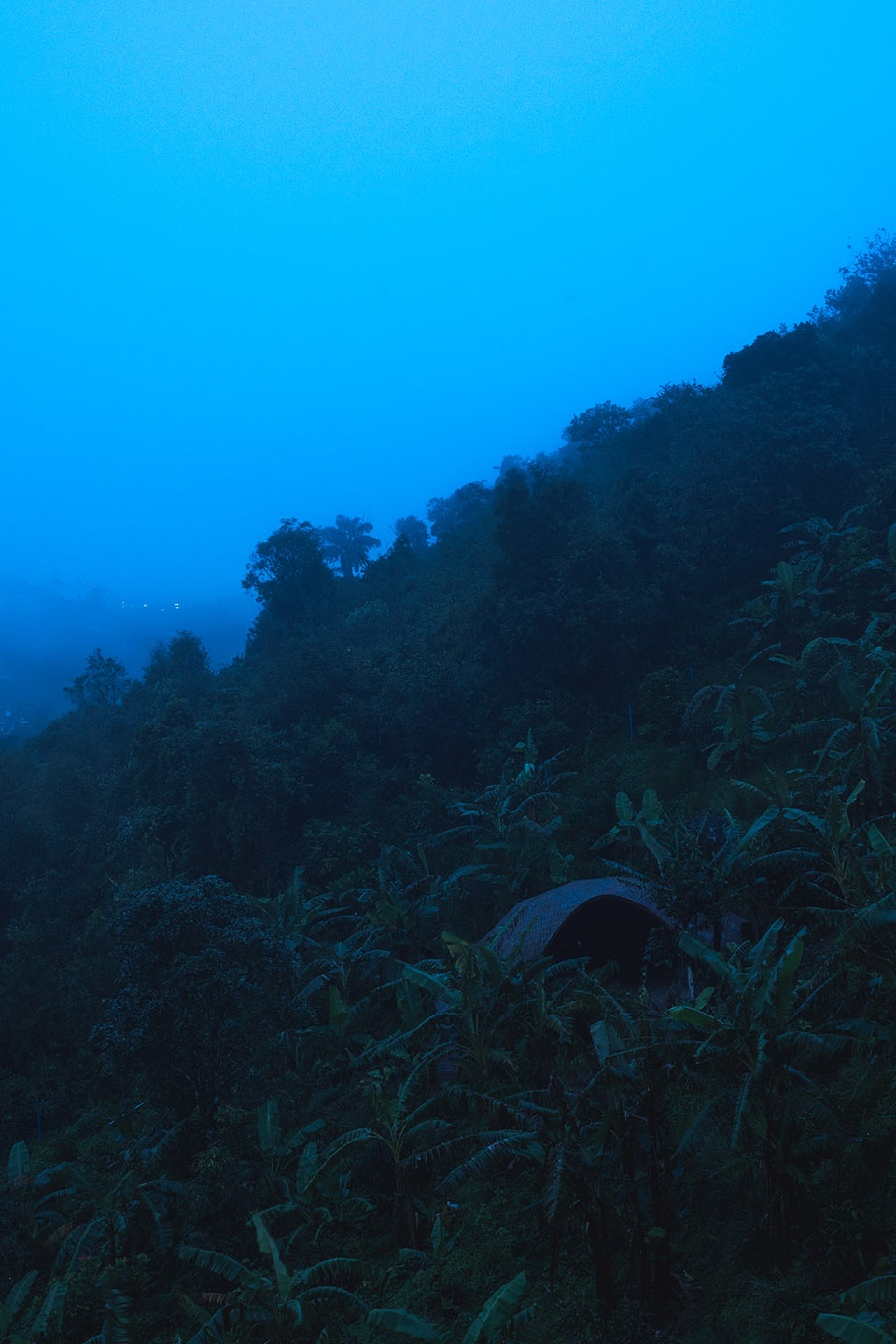

▼远景,day view at distance © Althaf AR
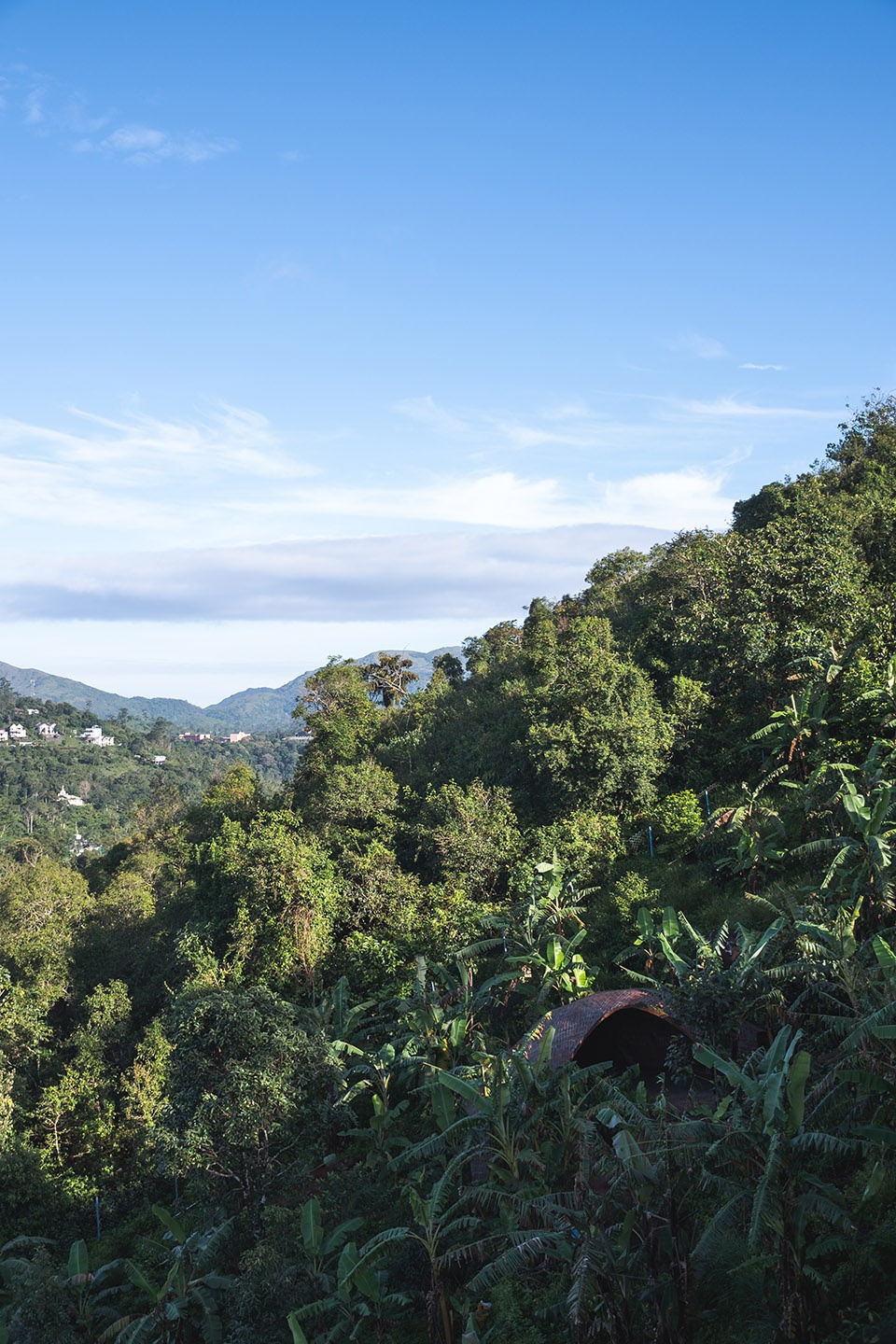
▼东北视角,view from north east © Earthscape Studio
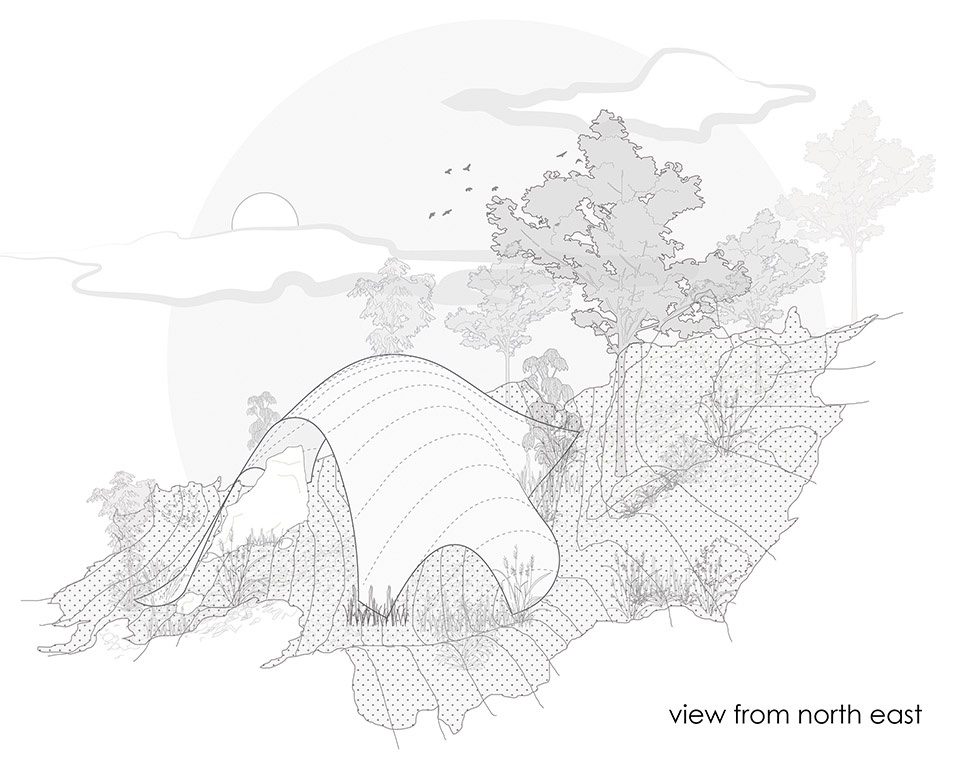
▼西南视角,view from south west © Earthscape Studio
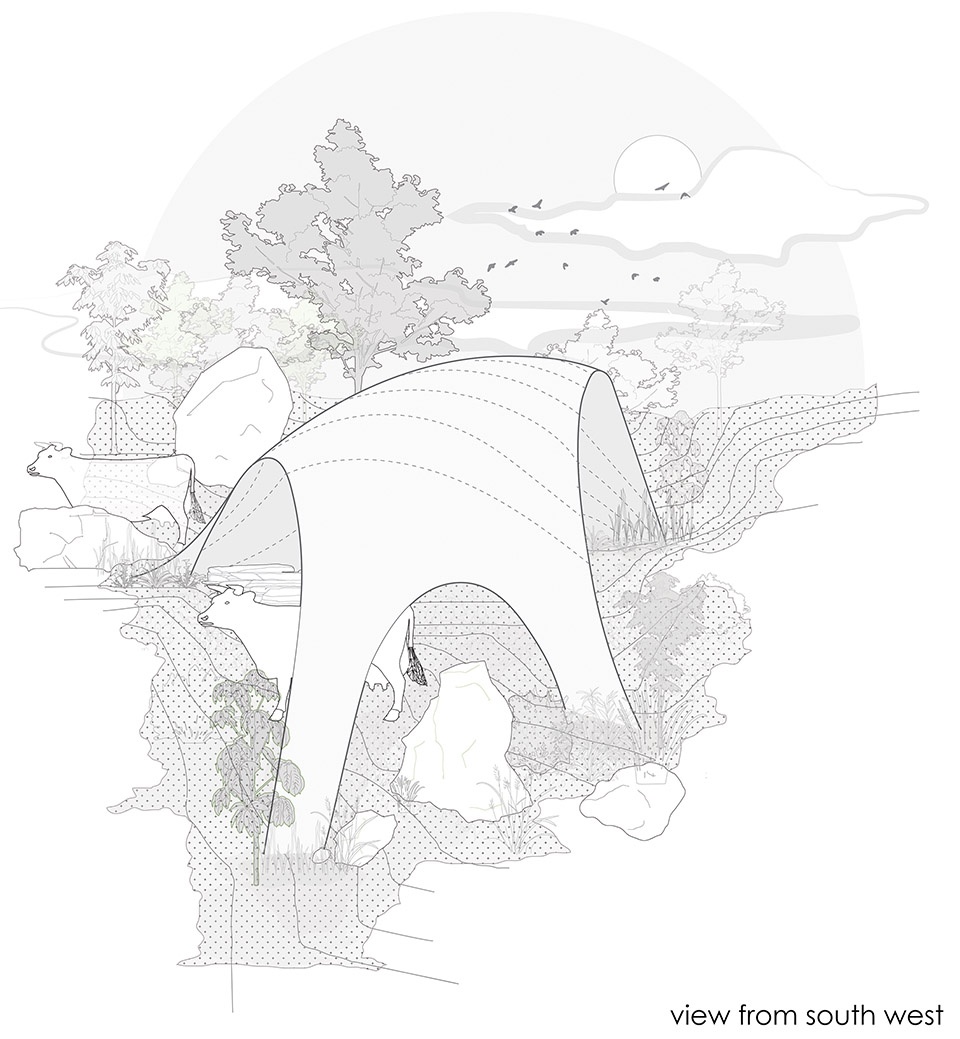
▼东南视角,view from south east © Earthscape Studio
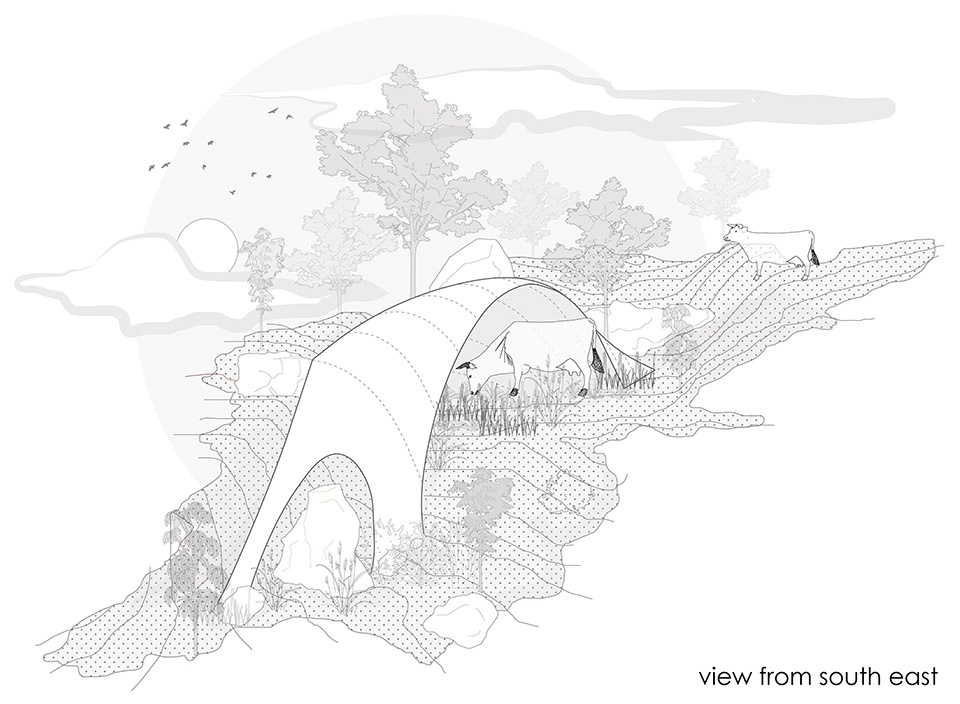
▼总平面图,site plan © Earthscape Studio
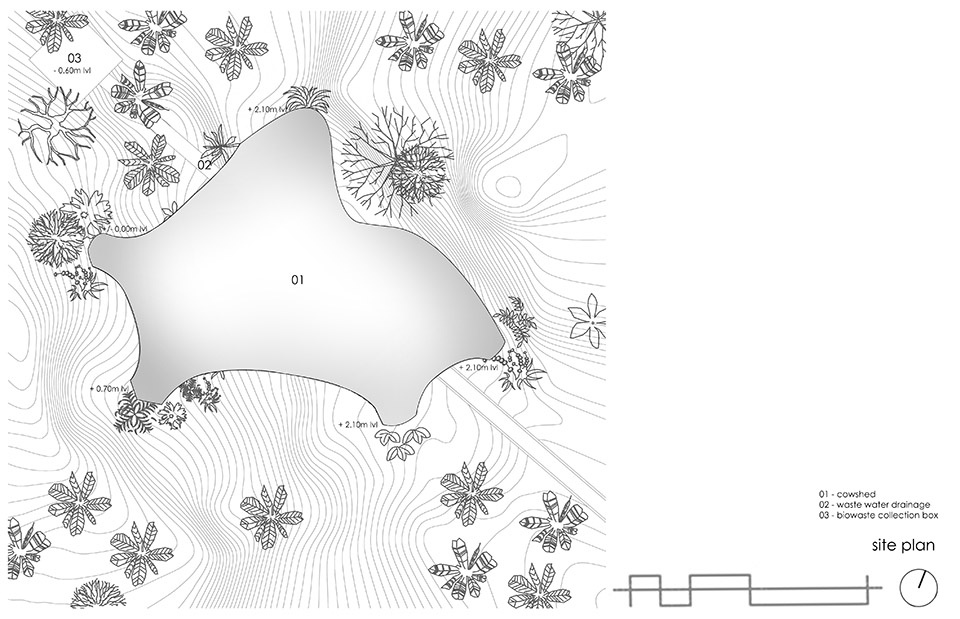
▼平面图,plan © Earthscape Studio
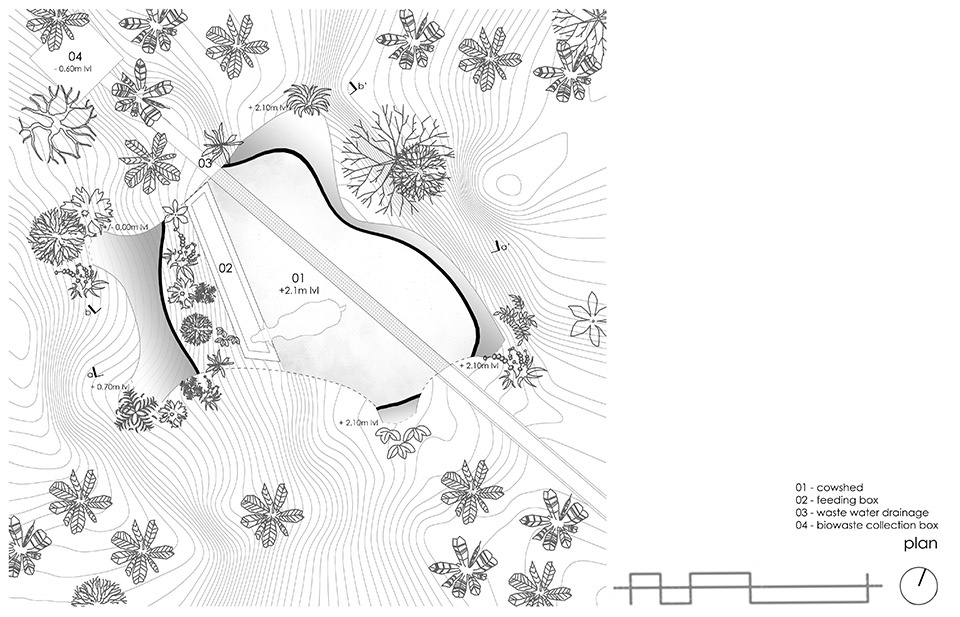
▼剖面图,sections © Earthscape Studio
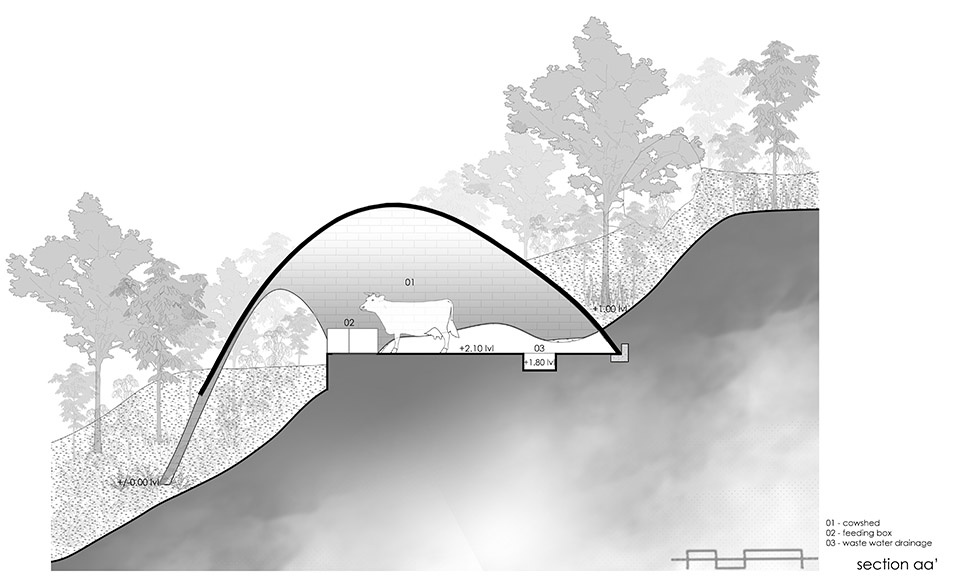
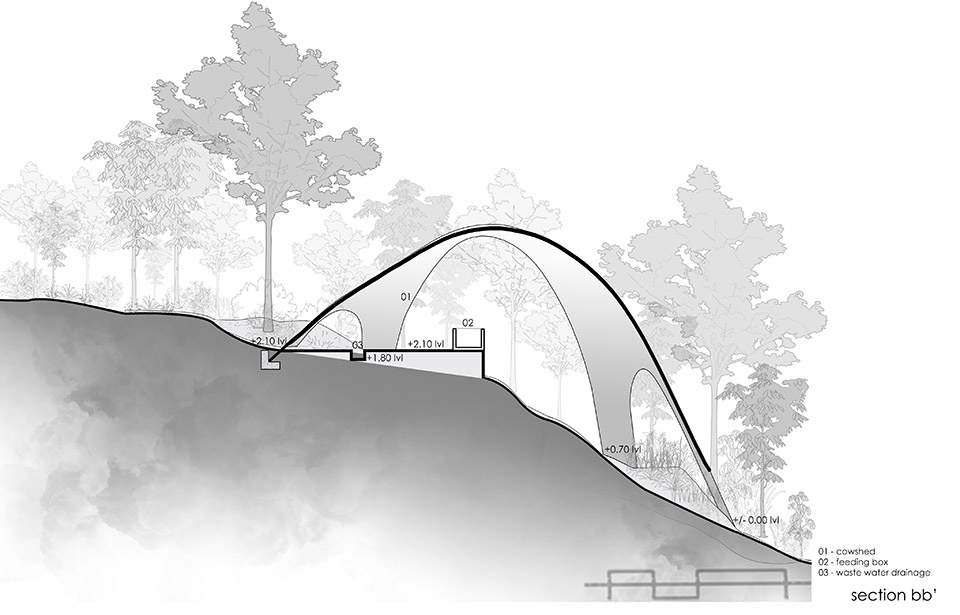
Project Name: Haven – The Eternal Experience Pavilion
Office Name: Earthscape Studio
Office Website: http://www.earthscapestudio.com/
Social Media Accounts: Instagram : _earthscape_studio_ , Facebook: Earthscape Studio
Contact email: earthscapestudios@gmail.com
Firm Location: Coimbatore, India
Completion Year: 2022
Gross Built Area (m2/ ft2): 600Sq.ft
Project Location: Peermade, Kerala, India
Program / Use / Building Function: Animal Shelter (Cowshed)
Lead Architect: Petchimuthu Kennedy
Team: Petchimuthu Kennedy, Rigesh Niganth, Jeffril J Kumar, Shivani Saran S K
Photographer
Photo Credits: Althaf AR ( @iksha.in ) Associate Photographers : Faheem Ismail, Anson Babu
Photographer’s Website: http://www.studioiksha.in/
Photographer’s e-mail: info@studioiksha.in
